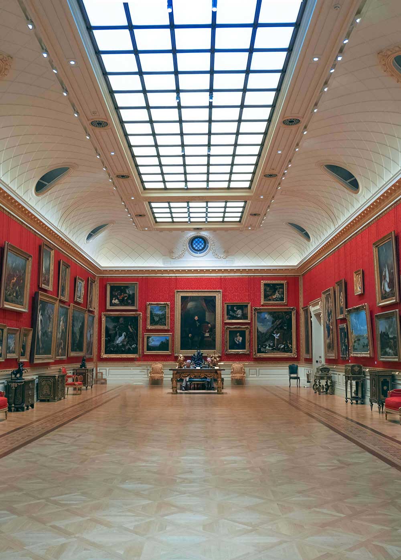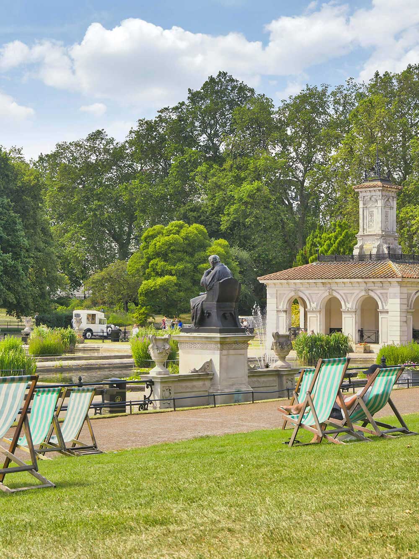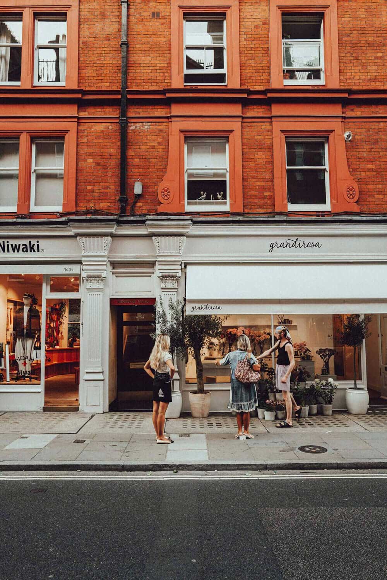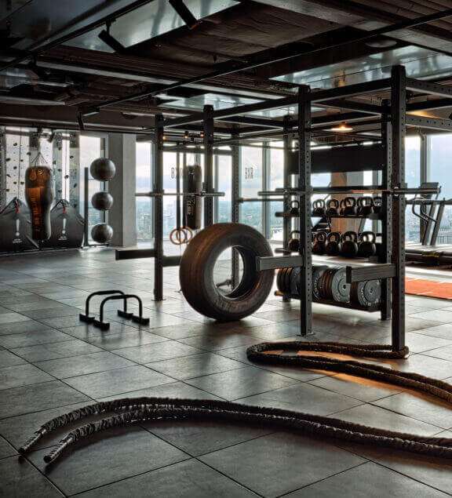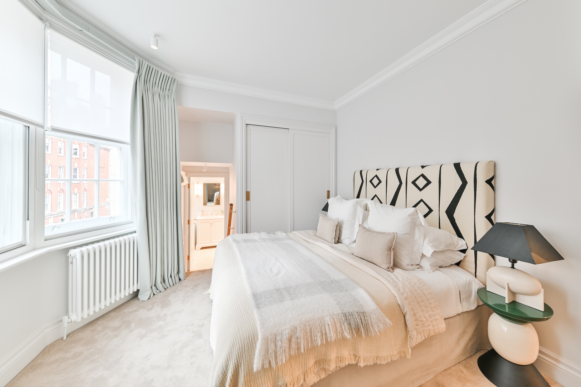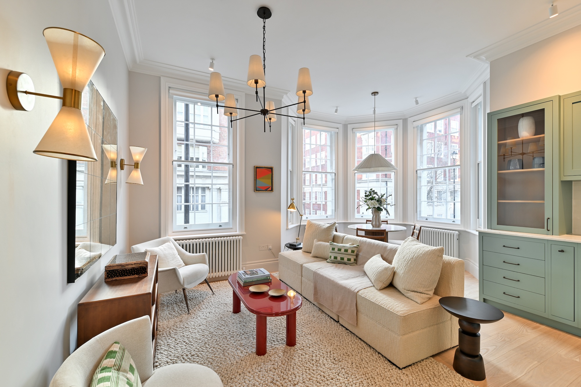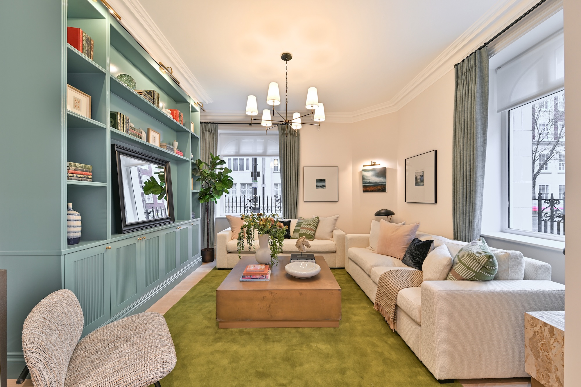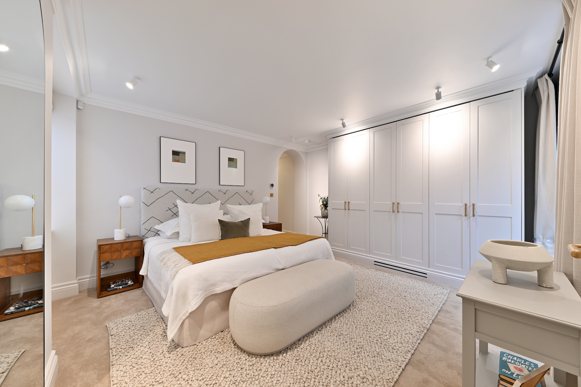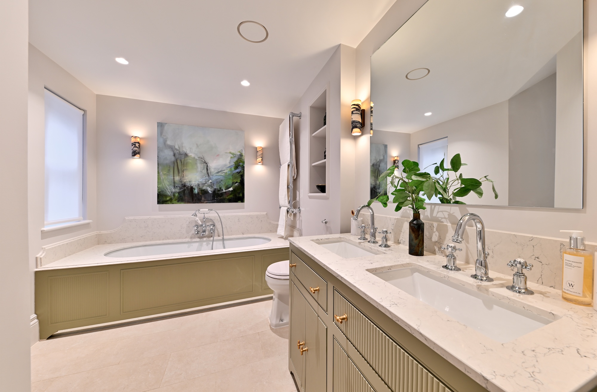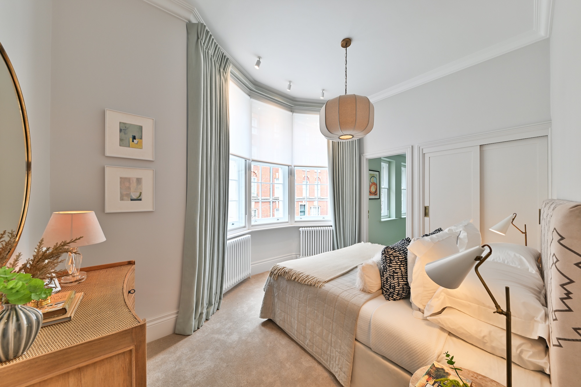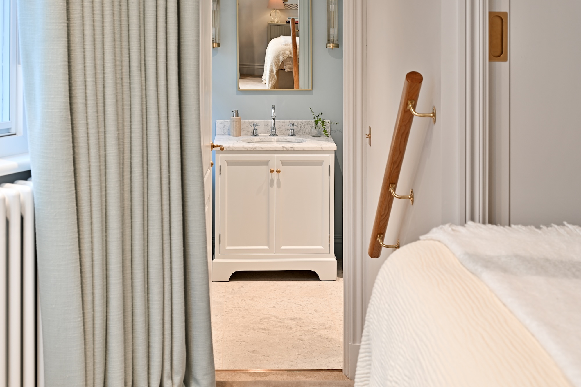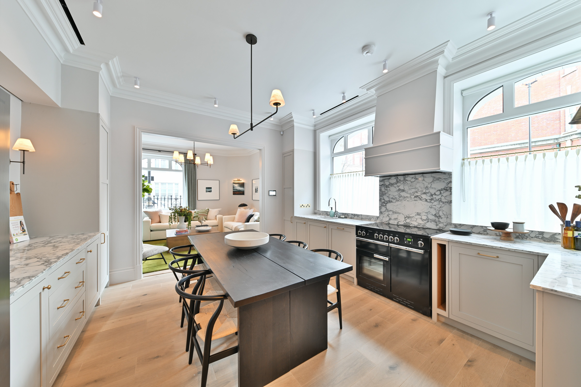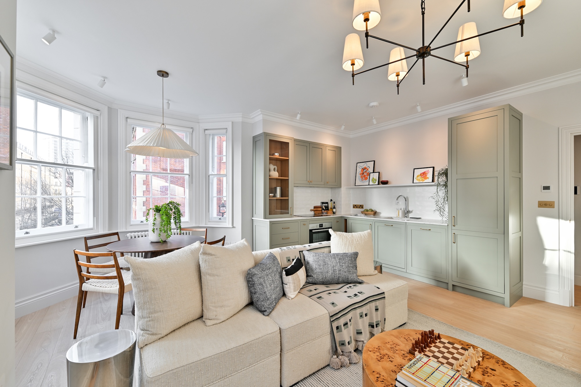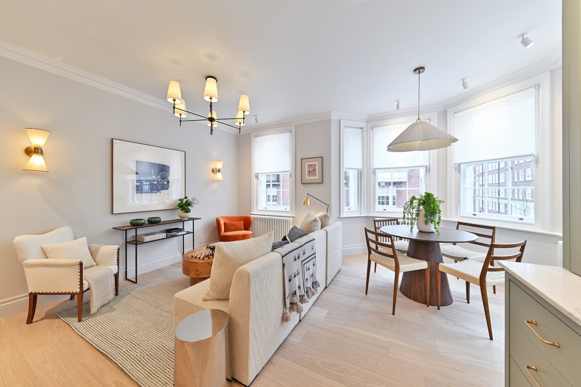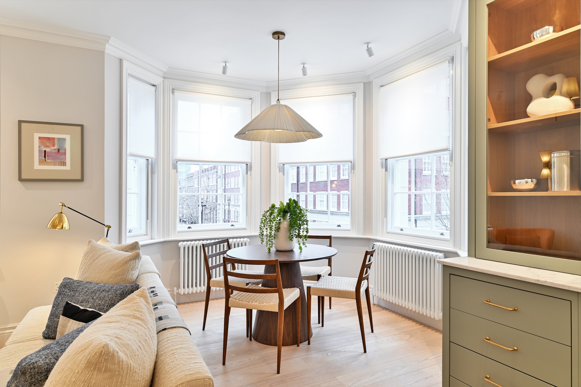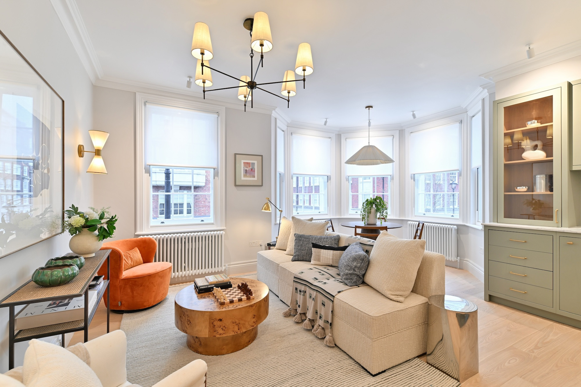
Nestled between George Street and Seymour Place, this distinguished end-of-terrace Edwardian building presents a rare opportunity to acquire a stylish, modern residence in one of Marylebone’s most desirable locations.
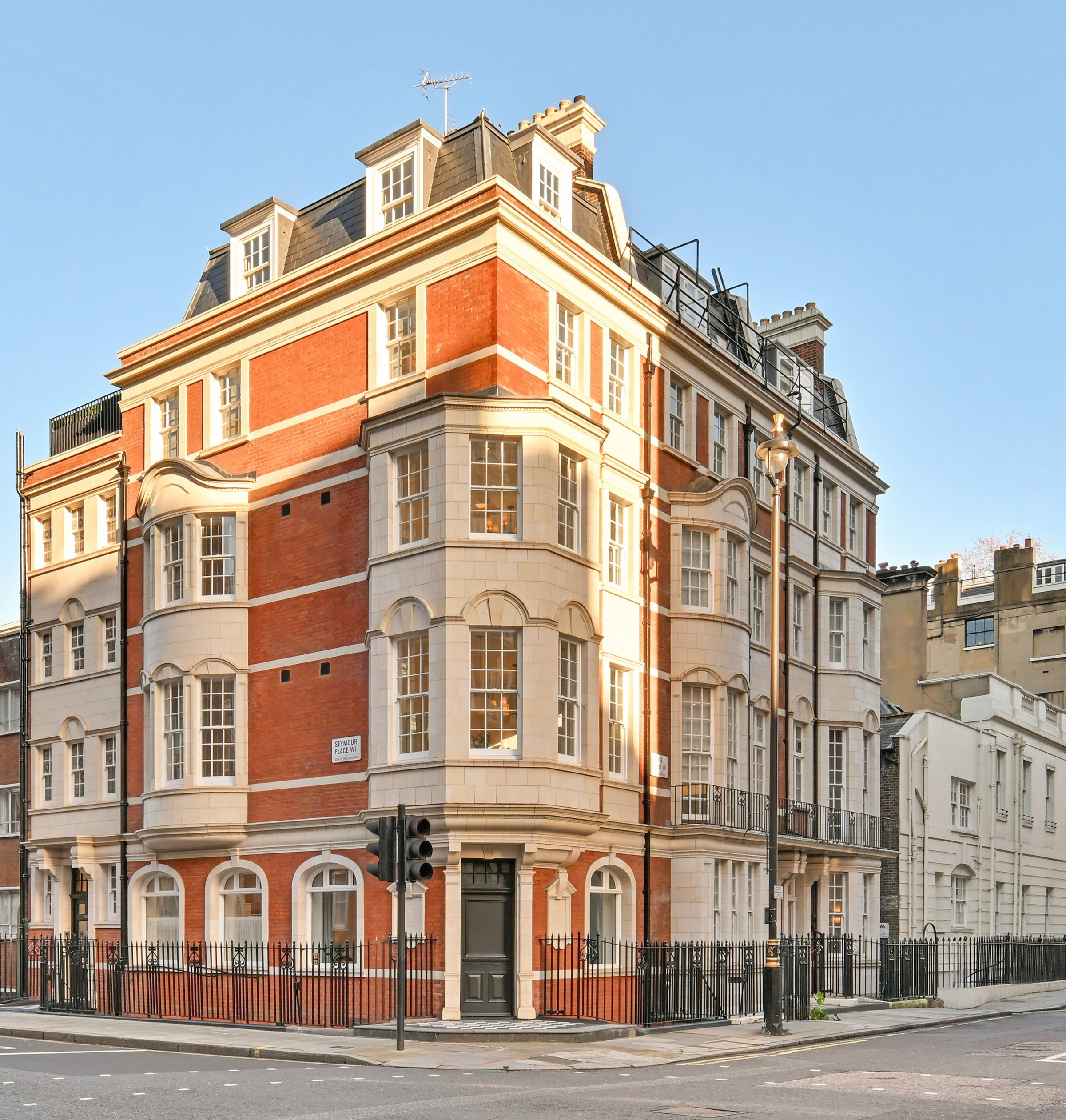
The Building
Recently transformed through a two-year renovation, this elegant Edwardian building houses four residences that combine timeless character with elevated contemporary craftsmanship and comfort.
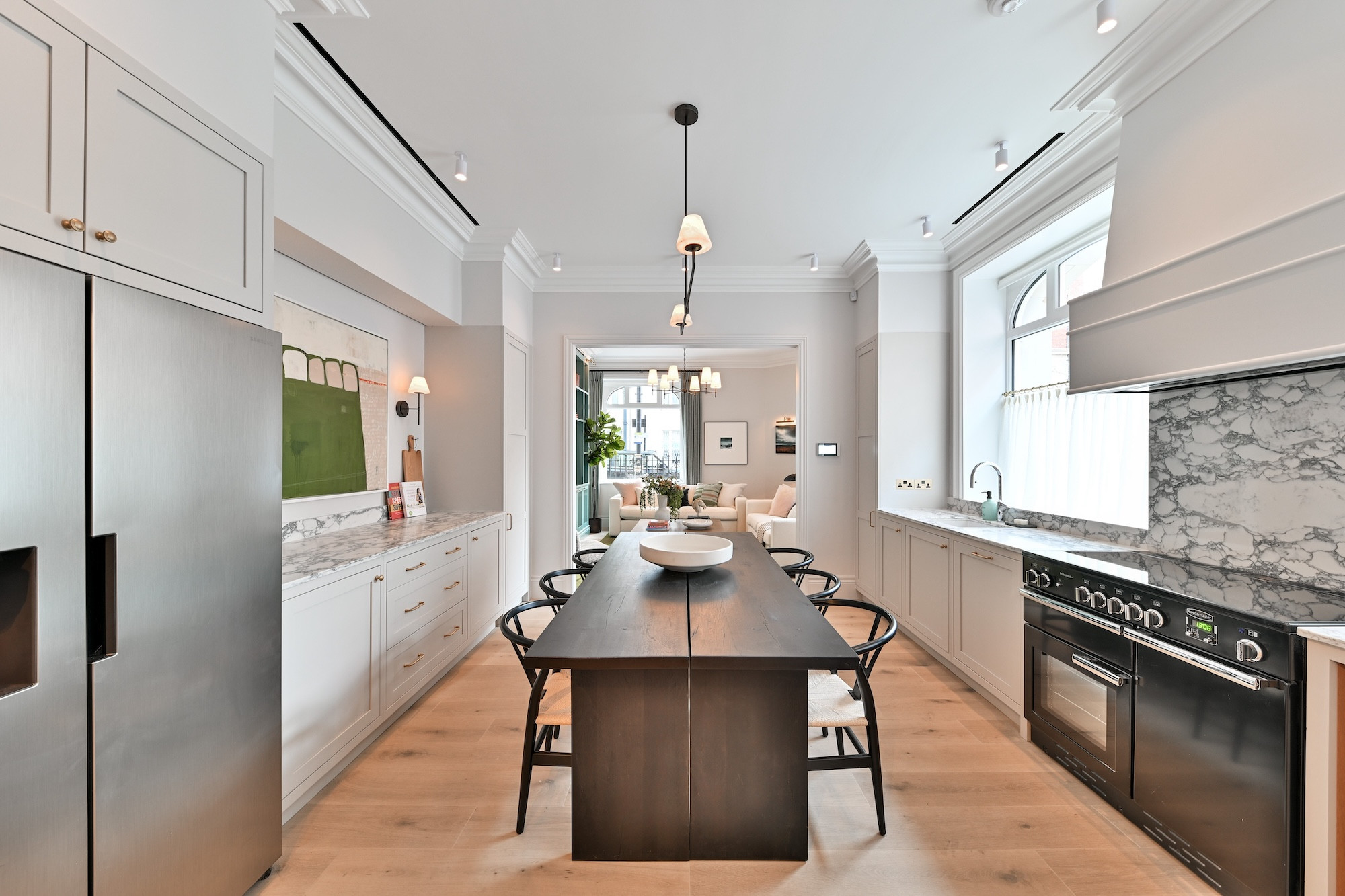
The apartments
Comprising a duplex, two lateral residences and a penthouse, each apartment blends modern design with timeless charm, offering light-filled living across thoughtfully designed spaces.
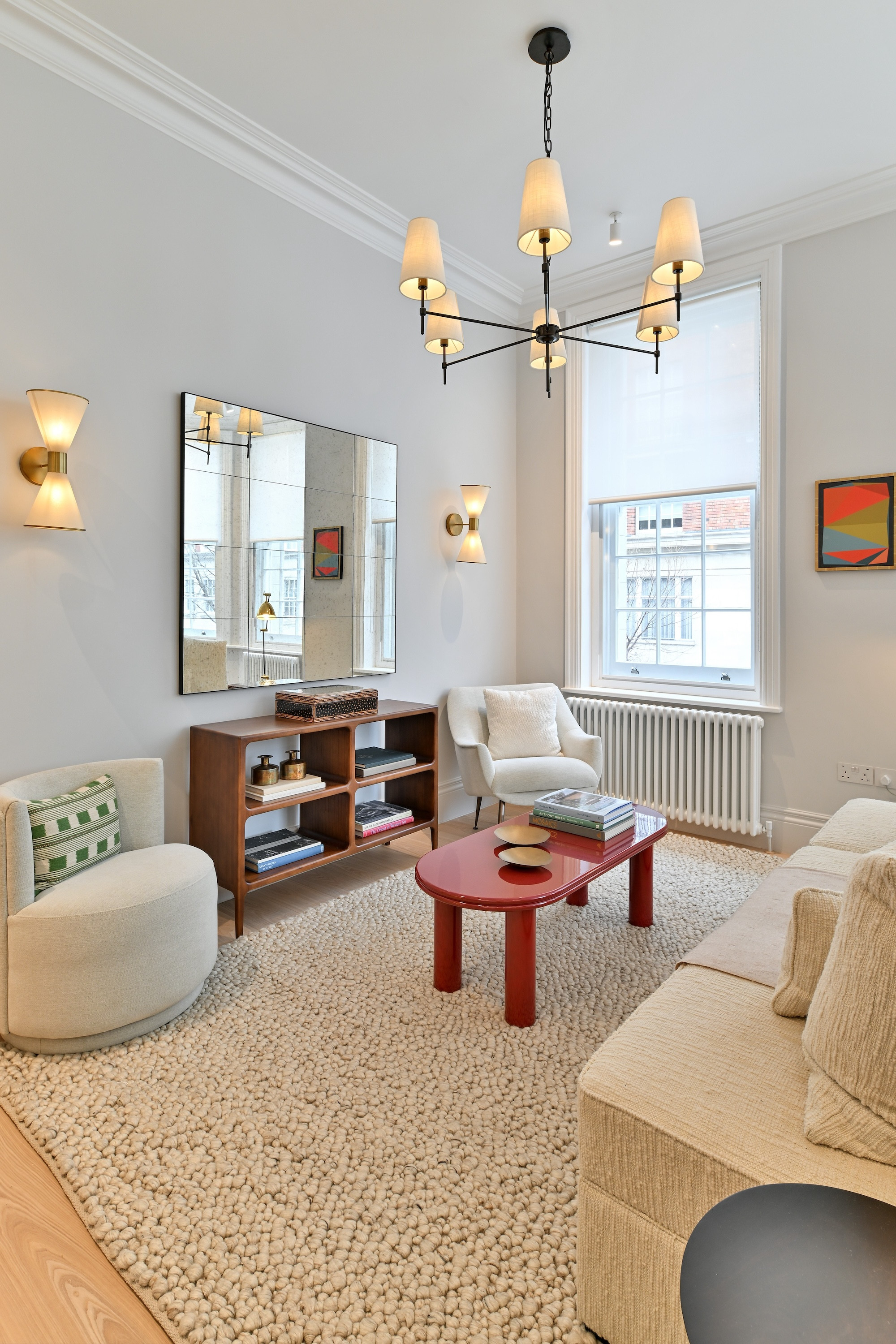
Specification
Each residence is carefully crafted with bespoke workmanship, exquisite finishes and considered details, creating a perfect balance of timeless elegance and contemporary sophistication throughout.
Prices start from £1,250,000.
Kitchen
•
Custom-built by Naked Kitchens
•
Rangemaster induction range cooker
•
Neolith worktops and splashbacks
•
Samsung American-style fridge with water dispenser
•
Samsung washer and dryer
•
Silestone worktops and splashbacks
Bathrooms
•
Burlington bathroom WCs
•
Bette double-ended bath
•
Parker Howley vanity units
•
Custom-made joinery unit with fitted decorative mirror
•
Porter bathroom vanity unit with Carrara stone
•
Classic Calacatta (mandarin stone) marble tiles
Joinery and Finishes
•
Bespoke built-in bookshelf and media units
•
Custom-built joinery unit
•
Tailor-made utility room storage
•
Traditionally detailed architraves and skirtings
•
Tumbled limestone flooring with cabochon inserts
•
Handcrafted zellige and Calacatta marble wall tiles
Refined Layouts for Modern Life
Two-Bedroom Duplex
Lower Ground & Ground Floors
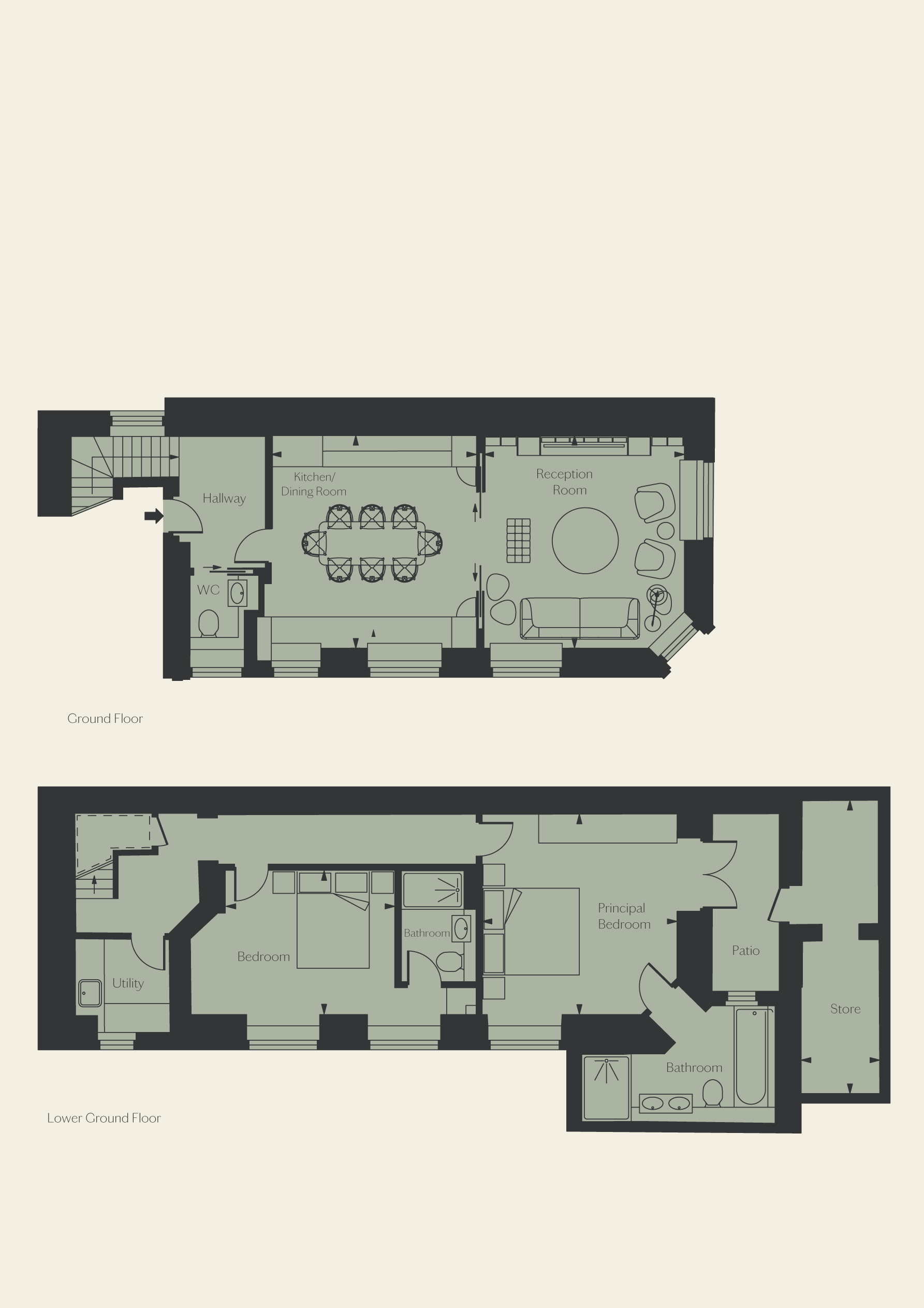
A thoughtfully designed split-level two-bedroom duplex showcasing refined, design-led living across two floors with private outdoor space. The lower ground floor comprises two peaceful bedrooms and stylish bathrooms adorned with elegant tiled finishes. Upstairs, a bright living space with oak flooring seamlessly connects to a well-equipped kitchen.
Total Area
Ground: 47.06 sqm / 507 sq ft
Lower Ground: 68.81 sqm / 741 sq ft
Total: 115.87 sqm / 1,248 sq ft
Summary SQM
Kitchen / Dining
4.3 x 4.2
Reception
4.3 x 4.1
Principal Bedroom
4.1 x 4
Bedroom
4.22 x 3
Store
6 x 1.63
Summary SQF
Kitchen / Dining
14’1 x 13’8
Reception
14’1 x 13’5
Principal Bedroom
13’5 x 13’1
Bedroom
13’8 x 9’8
Store
19’7 x 5’3
One-Bedroom Apartment
First Floor
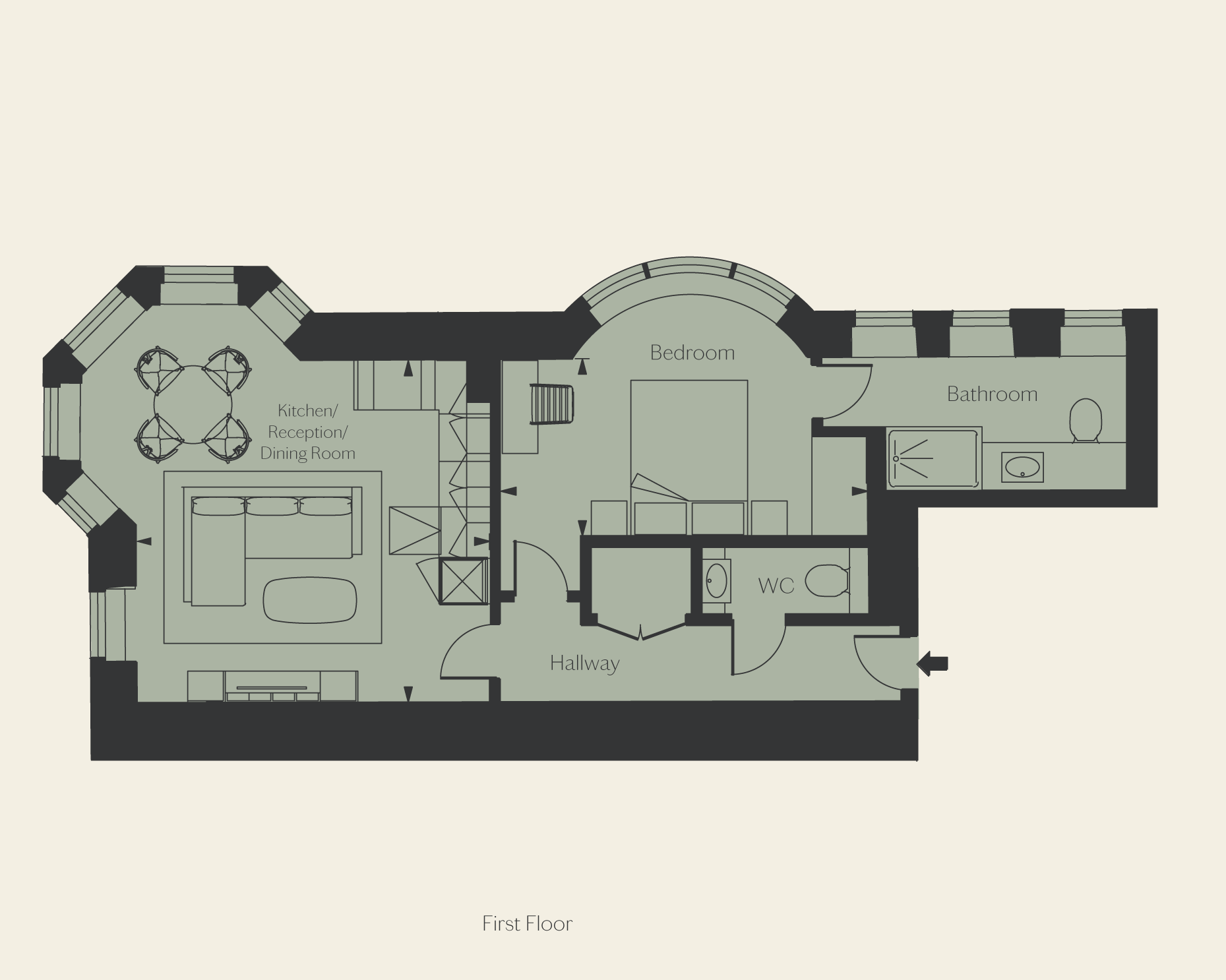
A beautifully designed one-bedroom lateral apartment offering refined, single-level living with a focus on quality and craftsmanship. The interiors include oak flooring, bespoke joinery, and exquisite handcrafted zellige and ceramic tiles throughout. A bespoke kitchen with premium appliances provides a seamless combination of everyday convenience and timeless design.
Total Area
Total: 53.99 sqm / 581 sq ft
Summary SQM
Kitchen / Reception / Dining
4.7 x 4.5
Bedroom
4 x 2.4
Summary SQF
Kitchen / Reception / Dining
15’4 x 14’8
Bedroom
13'1 x 7’9
One-Bedroom Apartment
Second Floor
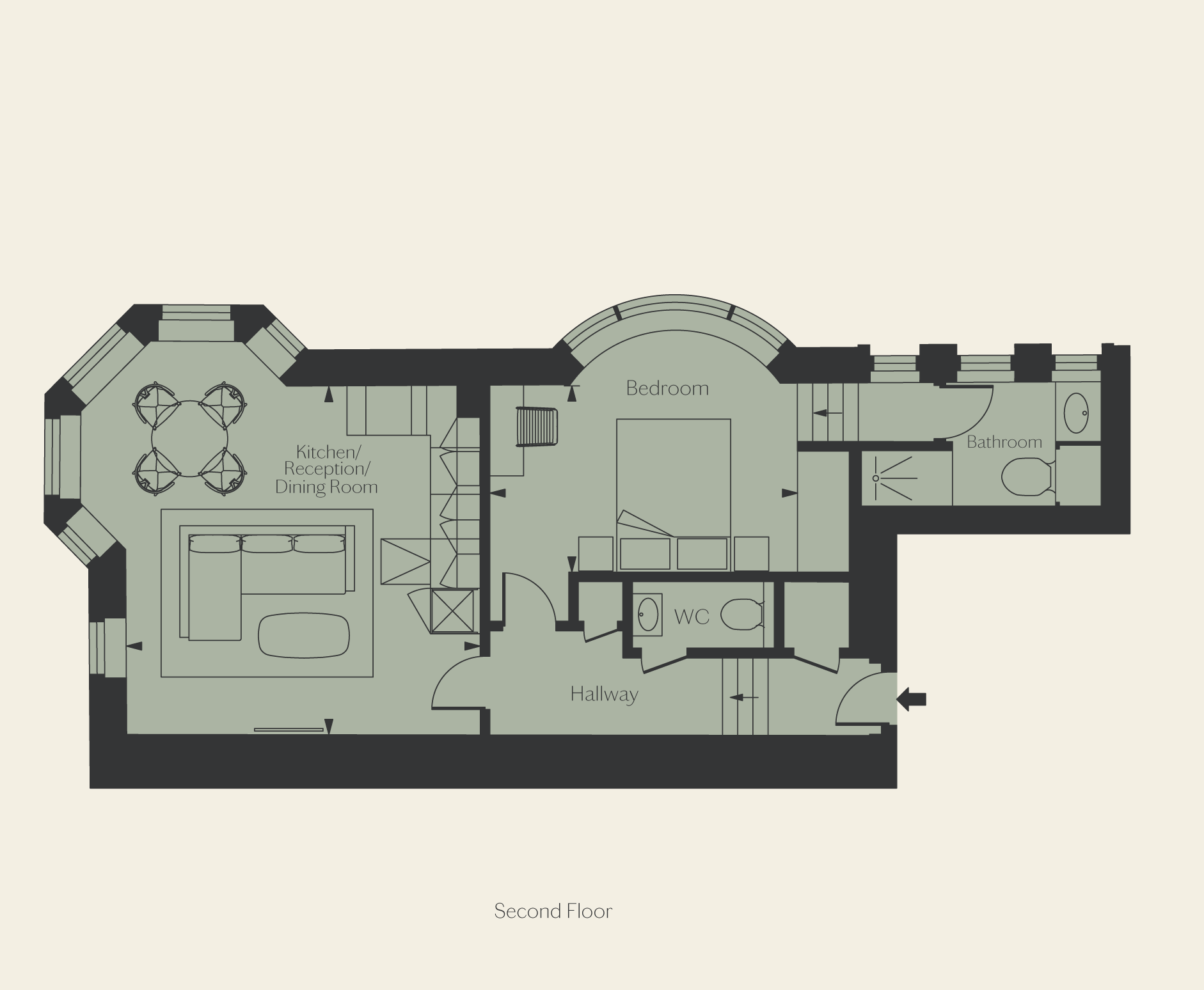
A beautifully designed one-bedroom lateral apartment offering elegant, single-level living with a focus on quality and craftsmanship. The interiors include oak flooring, bespoke joinery, and exquisite handcrafted zellige and ceramic tiles throughout. A bespoke kitchen with premium appliances provides a seamless combination of everyday convenience and timeless design.
Total Area
Total: 56.12 sqm / 604 sq ft
Summary SQM
Kitchen / Reception / Dining
4.8 x 4.7
Bedroom
4 x 2.6
Summary SQF
Kitchen / Reception / Dining
15’7 x 15’4
Bedroom
13’1 x 8’5
Two-Bedroom Penthouse
Third & Fourth Floors
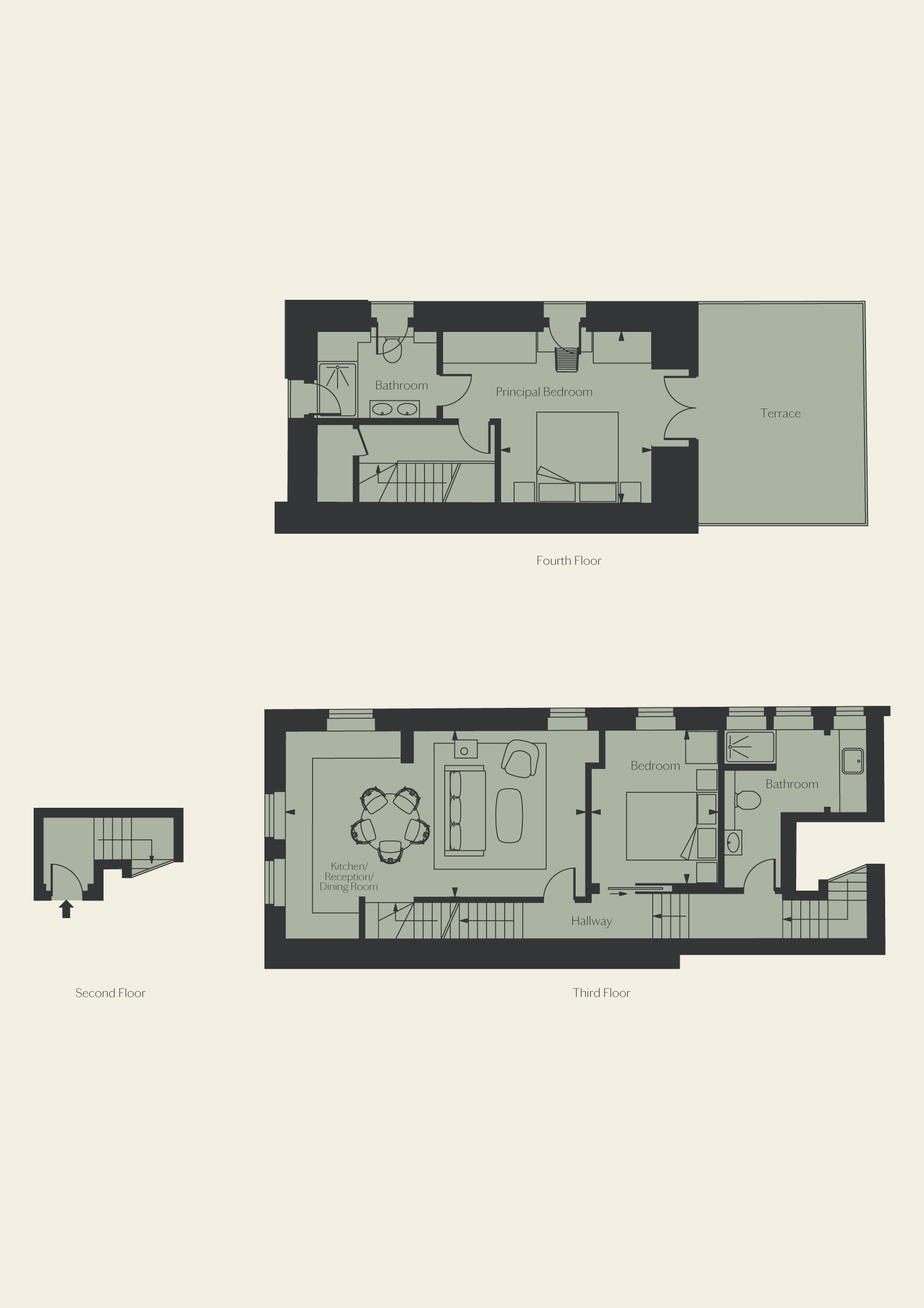
An impressive split-level two-bedroom, two-bathroom penthouse across the third and fourth floors, designed for space, light and comfort. The third floor offers open-plan living with engineered oak flooring, a kitchen with faux timber porcelain tiles, a second bedroom with cut-pile carpets, and a bathroom with glazed ceramic tiles. Upstairs, the principal bedroom has an en-suite with handcrafted zellige tiles and porcelain flooring, while a private roof terrace provides a perfect spot for entertaining or relaxing above the neighbourhood skyline.
Total Area
Third Floor: 58.23 sqm / 627 sq ft
Fourth Floor: 29.66 sqm / 319 sq ft
Total: 91.58 sqm / 986 sq ft
Summary SQM
Kitchen / Reception / Dining
6.5 x 4.5
Principal Bedroom
3.8 x 3.3
Bedroom
3.4 x 2.7
Summary SQF
Kitchen Reception Dining Room
21’3 x 14’8
Principal Bedroom
12’5 x 10’8
Bedroom
11’2 x 8’9
THE NEIGHBOURHOOD
Located at 44-46 Seymour Place, The Seymour Collection offers boutique living in the Portman Village, moments from Hyde Park, renowned dining, independent shops, cultural landmarks, and excellent transport links.
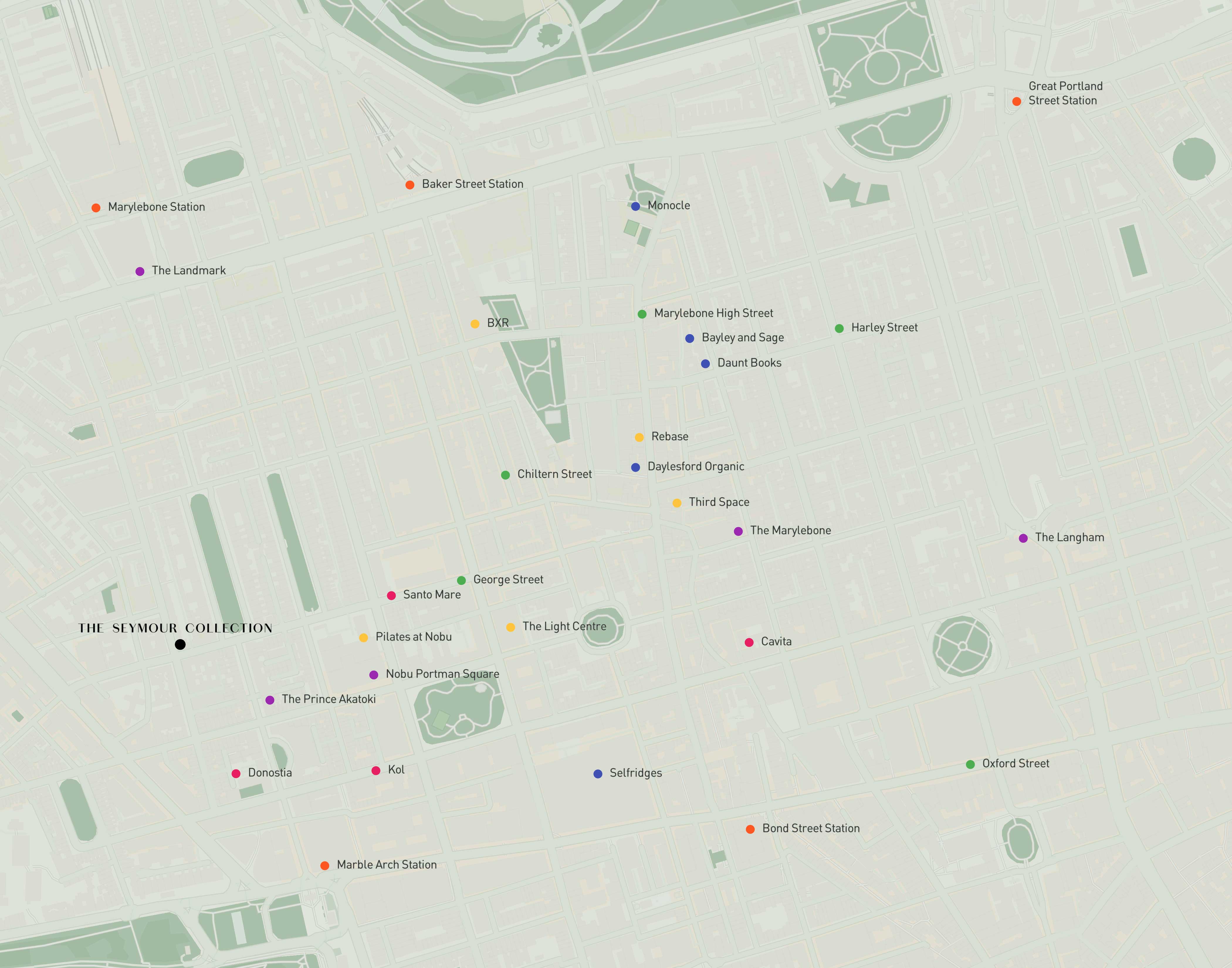
Key streets
Chiltern Street
Oxford Street
Marylebone High Street
George Street
Harley Street
Transport
Marylebone Station
Marble Arch Station
Baker Street
Great Portland Street
Bond Street
Restaurants
The Portman
Cavita
Kol
Donostia
Santo Mare
Retail
Selfridges
Monocle
Daunt Books
Bayley & Sage
Daylesford Organic
Wellness
BXR
Third Space
Pilates at Nobu
Rebase
The Light Centre
Hotels
Nobu Portman Square
The Marylebone
The Landmark
The Prince Akatoki
The Langham
